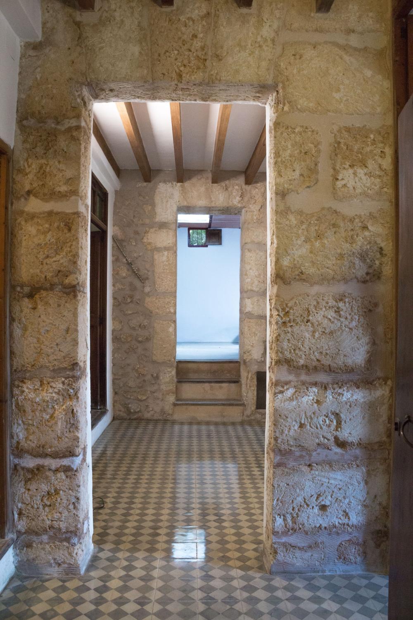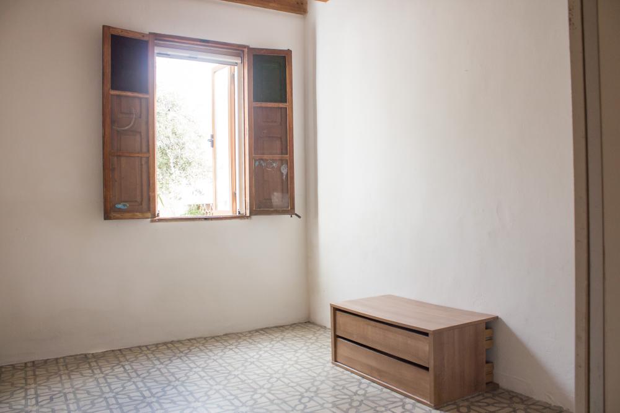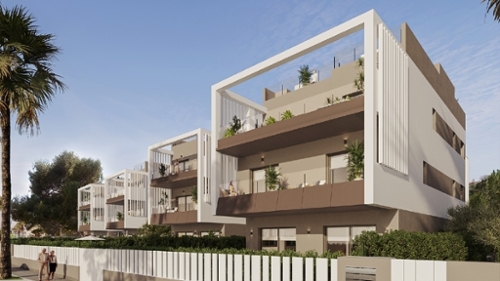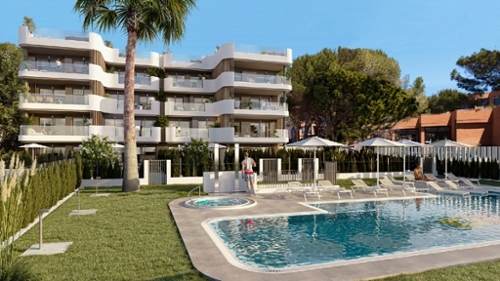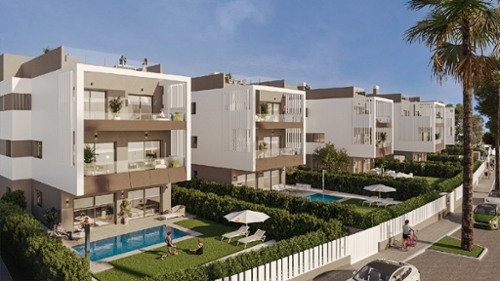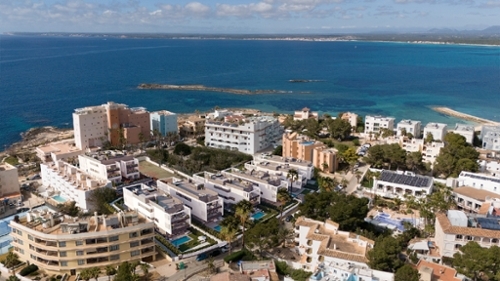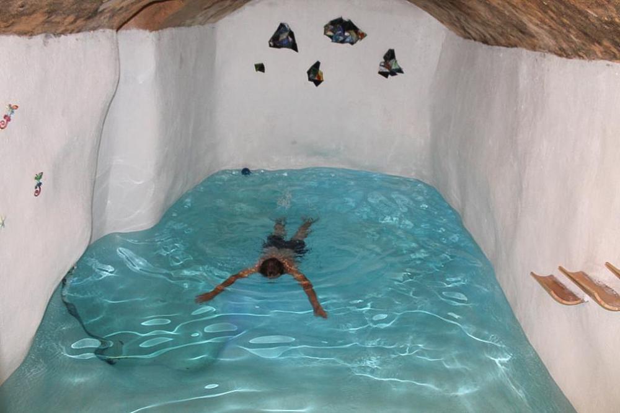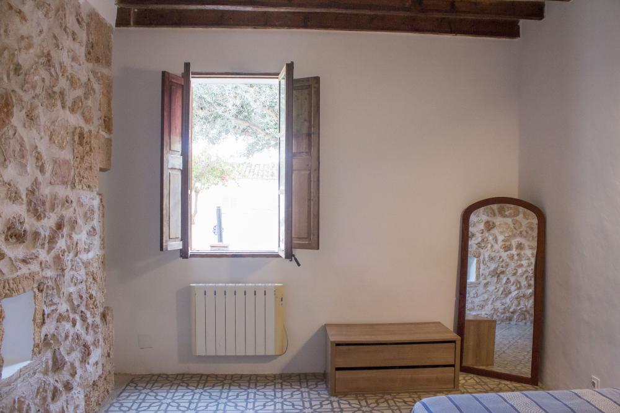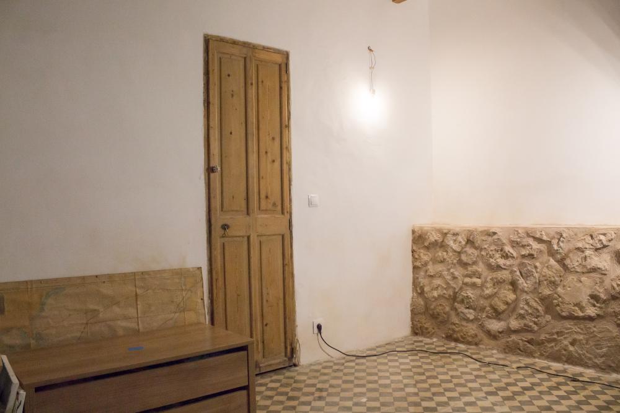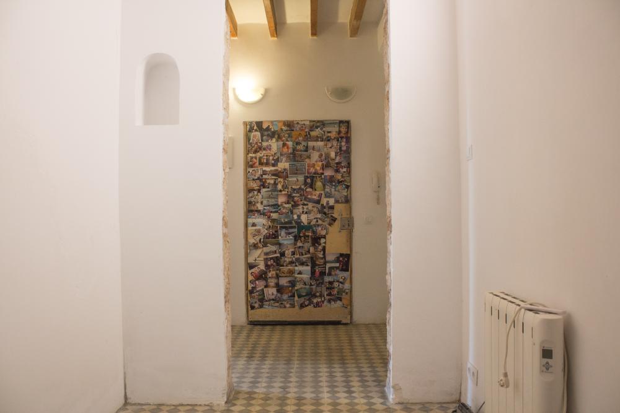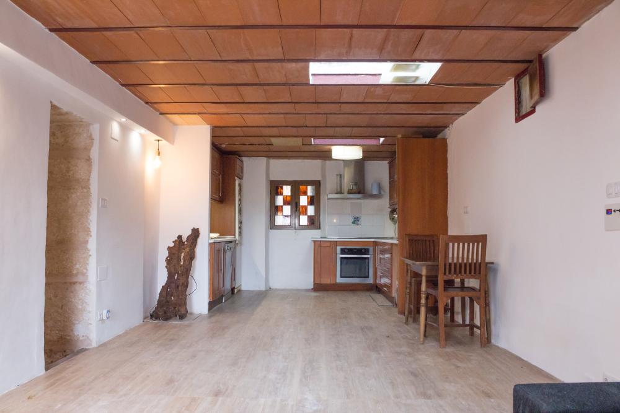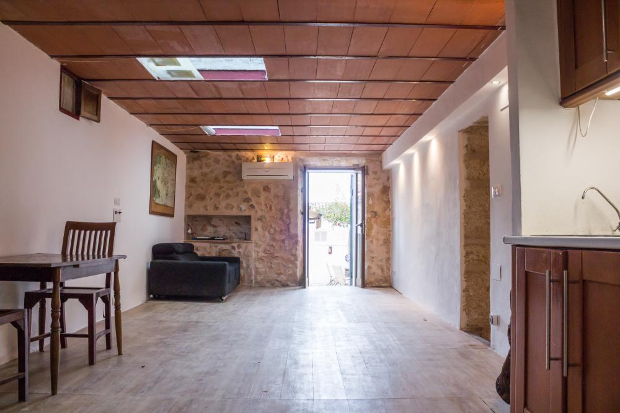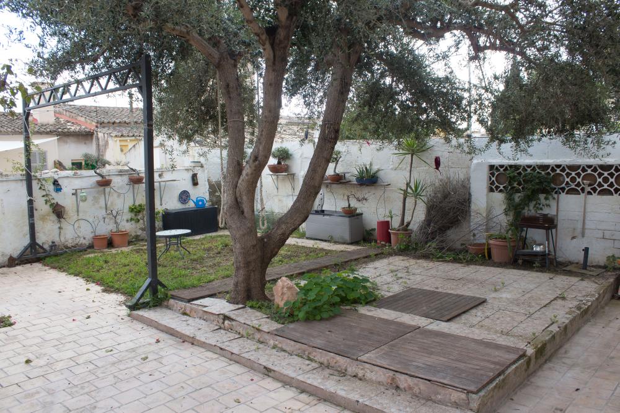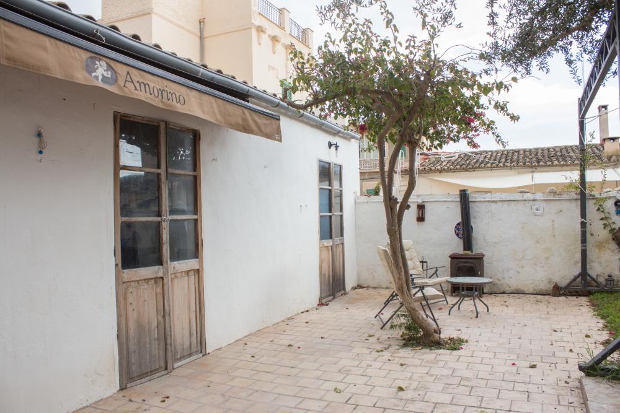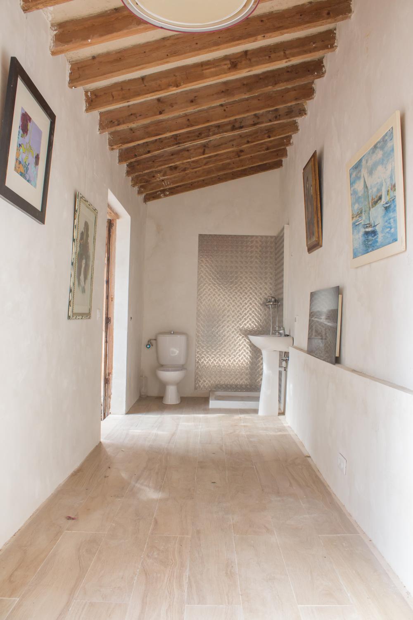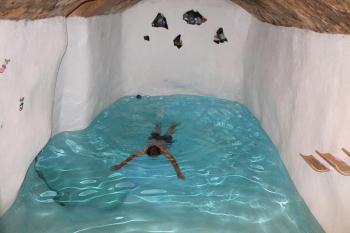About this property
*OFFER FOR INDIVIDUALS AND INVESTORS.
NO REAL ESTATE AGENCIES.*
WHAT YOU SHOULD KNOW ABOUT THIS PROPERTY:
- Rooms: 4
- Bathrooms: 2
- Living area approx. 125 m² (105 m² main house + 20 m² multifunctional room in the terrace)
- Terrace 80 m²
- Empty cistern 20 m²
- Total surface approx. 225 m²
- Possibility of an indoor or outdoor pool
- Possibility of a parking place 10 meters away from the house
AMENITIES AND SPECIAL FEATURES OF THIS HOUSE:
A historic house situated in the second line of one of Palma's most promising neighbourhoods: El Terreno.
This house was built in 1903 and still preserves today it's beautiful and impressive architecture such as the elegant entrance hall with high ceilings, exposed stone walls, hydraulic tiles of that time and rustic wooden elements that give the house a warm and cosy atmosphere. The location of the property makes it particularly interesting as an investment property as its popularity starts to increase again as it did in the 60th century.
This property has 3 bedrooms and a bathroom in the main building. At the end of the main corridor we find the living and dining room with a spacious open kitchen.
Within the house there is an empty 20 m² cistern that can be used as a basement, cellar, study or indoor pool.
In the terrace we find the laundry room and an additional construction of a multifunctional 20 m² room with a bathroom which can be used as an additional bedroom, studio or hobby room. In the garden area you have permission to build a pool if you wish.
We have a full house tour video available to send if you're interested.
